Florence
Mudroom (view from garage)
Garage (view from mudroom)
Kitchen entrance from mudroom
Opposite view of kitchen from morning room
Pantry
Pull out shelves come standard
Cabinet Crown Moulding
Double sink
Morning Room
Morning Room
Composite Deck
Family Room view from Morning Room
Family Room
Powder Room
Coat Closet
Basement Stairs
Living Room
Front Door
Nice wall decor
Finished Basement
Unfinished part of the basement
Powder room in basement
Wall decor going upstairs
Stairs
4th bedroom aka Loft
4th bedroom closet
another angle from the bedroom
Hall window view towards front of house
Hall window
Hallway - 2 bedrooms on right, master straight ahead and hall bath to the left
Bedroom #3
Closet view
Linen closet
Bedroom #2
View from window bedroom #2
Hallway Bath
Master Bedroom
Master walk in closet
Master Bath
Railing with balusters













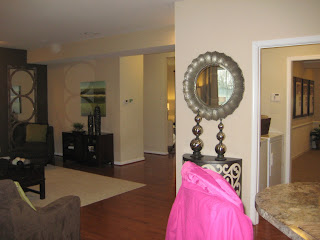














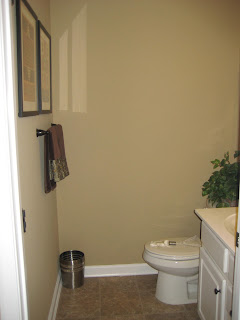





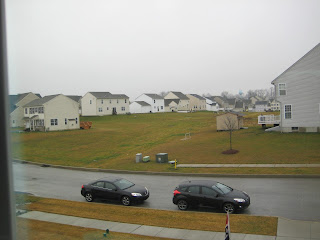





















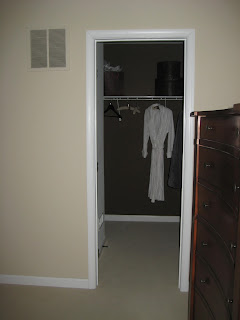









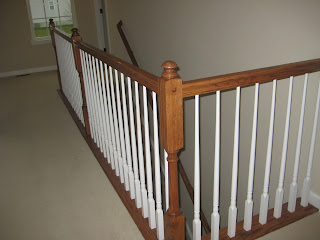
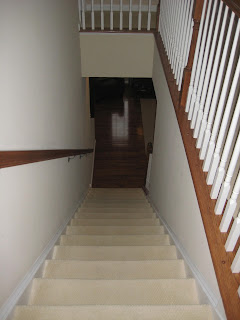
We visited that same model! I love the mirror in the foyer!!
ReplyDeleteI remember looking at your blog and thinking OMG a neighbor! Then I read your post completely and found that you drove out to this location. This is the community I will live in :-)
DeleteI love all of the decorations. I wish I could decorate my house like that!
That's a very nice community! I love all of the brown and green throughout the house. It's a shame I can't hire whoever decorated it to come decorate my house. I'm seriously considering doing the same mirror in the foyer though... I think that'll be a fairly simple DIY project and it'll brighten up my foyer.
Delete